Origins
In 1669, when Queen Henriette, widow of Charles II died, the ruined palace and its land reverted to the Crown. It passed through several royal hands including the 7th Earl of Lincoln who built Oatlands House on the site (now the Oatlands Park Hotel).
In 1730, following the death of his father and elder brother, Henry Pelham-Clinton became the 9th Earl of Lincoln and, in 1768, became the 2nd Duke of Newcastle under Lyme.
The grounds were altered for the new Duke by landscape architect William Kent to include a circular temple above the original Broadwater lake, loosely based on the Temple of Vesta at Tivoli.
The Oatlands Estate was subsequently bought by the Duke of York, son of George III, but following the death of the duchess in 1820, the duke decided to dispose of Oatlands and entered a contract with Edward Hughes Ball Hughes (The Golden Ball) in 1824, though it was not until 1827 that the sale was completed – by which time the duke had died. Ball Hughes subsequently sold the estate in four public auctions during 1846 when it was divided into 64 lots. Three large houses were built on the ridge overlooking the Broadwater (Beechcroft, Templemere and Oatlands Mere), each with extensive grounds. The 19th century Templemere house incorporated the Temple of Vesta.
The house was still intact in 1928, when, following the death of Sir Arthur Lyttleton-Annesley in 1925, it came up for auction by Hamptons and Sons. In the event, it was sold privately and the whole of the current Templemere estate came into the ownership of Donald Wilson and later Robert and Ruby Wilson. In March 1961 they sold it to SRL Investments Ltd, who through Span Developments created the present estate.
Templemere House, 1900
Layout
The inspiration for this housing scheme was the scale and number of large trees scattered over the site and particularly a row of majestic Cedars of Lebanon dominating the open ground across the middle of the site. The furthest part of the site, about a third of the area, was a wood sloping down to a man-made water course, Broad Water Lake. This area has been left intact, apart from cutting a ‘ride’ down the slope to give a glimpse of water from the housing area.
It seemed inappropriate to design right angled buildings in rectangular courts, as such an arrangement would be totally out of scale with the magnificent trees. Instead we have produced a free-form layout where space flows and dissolves around the groups of dwellings, avoiding straight lines and fixed axial vistas. The overall fonns of the buildings, walls, roads and footpaths take up and continue this theme. Every item from house to kerb has its place in the landscape design and lawns, tree and shrub planting draws these together into a unified composition. The landscape of Templemere was a major factor in receiving a Housing Medal and a Civic Trust Award.
Having started together at the entrance, the road and footpath take independent routes through the site, coming together by visitors’ car parking areas and then separating to go around planting areas or the houses.
The centre of the site has been kept clear as a treed lawn stretching as far as the woodland and slightly contoured to hide or diminish the visual impact of road or path. The side boundaries, where exposed, have been heavily planted to isolate neighbouring housing sites and the road serving the houses on the south east boundary was transformed into a ‘country lane’.
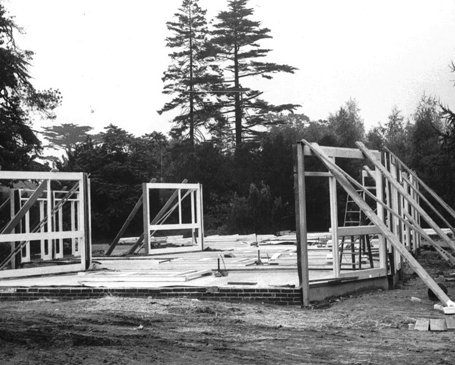
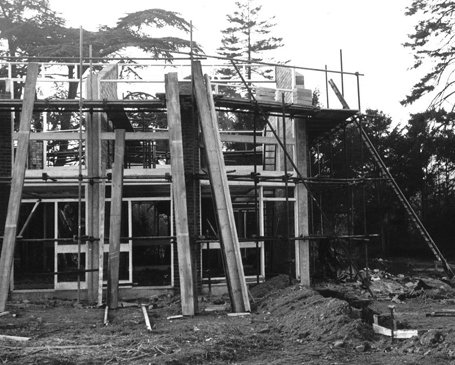
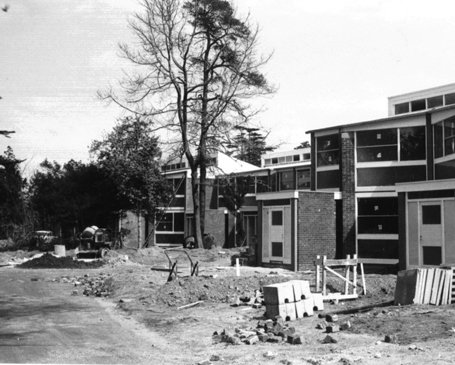
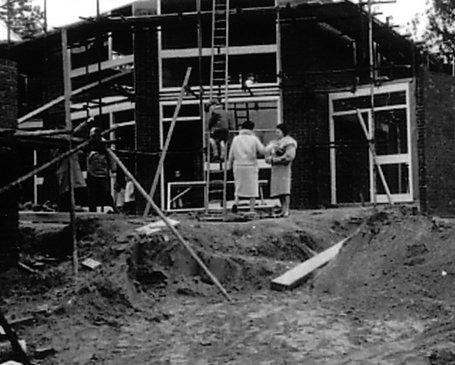
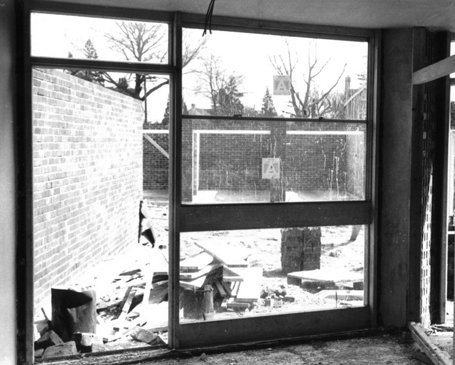
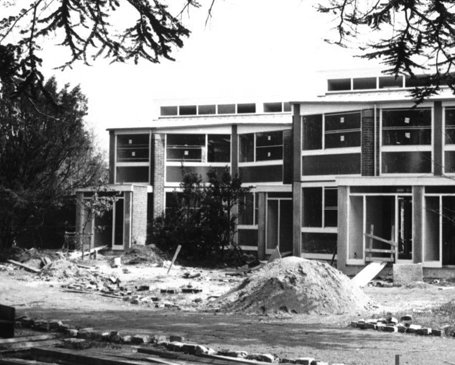
A design essay
Written by Bob Fisher, an architect who lived on Templemere and volunteered on the committee.
Templemere was designed in an architecture strongly set in the mid-sixties and, like some of its contemporaries, it contains none of the conventional symbols of English domestic development.
There are no classical columns or porticos, no cornices or brackets, moulded architraves or panelled doors, no Georgian glazed windows nor are there half-timbered gables, leaded windows or coach lamps, no vases and knobs. All of these and more were the architectural language of the popular housing magazines of the time, and which still are for most builders and housing developers and many members of the public.
Instead its architectural qualities exist in a pattern of light and dark grey planes bounded by thick and thin white bands that have been assembled in an array of flat and oblique surfaces grouped together to form sets of houses sited in an appropriate and elegant landscape. Yet without any of the furbelows in the previous paragraph, these formal compositions really have the air and meaning of comfortable, pleasurable homes. This is immediately recognisable on first entry to the estate by what meets the eye, and is reinforced by walk-through.
What is it about this scene that is so successful? The question is worth asking because the answer probably contains all the clues about how we can look after it. Obviously the landscaping and planting is crucially important. It is this that provides the setting for the buildings, gives height and scale to the built blocks, it helps to define areas and creates spaces with differing attributes and different moods. It partially hides parts of some buildings and partly puts others on full display. Altogether the whole thing is an artful composition. It is not in my view great architecture but it is very good. It is not perfect but it is better by miles than most of its contemporaries.
But I want to concentrate on is the buildings and to look at what exactly it is that is so successful about them. I think one needs to look carefully at them and to try to understand why they are as they are. Firstly note that the brickwork is used as a load carrying material for floors and roofs and it therefore only exists in continuous form running from front to back, mainly hidden between houses. The result is that the fronts and rear faces of the houses are freed from significant structural functions and are able thus to be used for the greatest possible area of glazing. The open visual space from floor to ceiling through the front clear through the back of each house is unusual in terrace houses and confers a sense of open free space and light which is all too rare. It also provides for a part display of each resident’s private garden through at paving level. By contrast, terrace houses typically have the air of being rather tightly enclosed.
Just as when a pack of cards is stood up on its edge each slides easily along its neighbour, so with the three bedroom houses the fronts can advance or recede to form curved blocks or more complex forms without changing the parallel internal plan and its orientation to the sun. Differently, the four bedroom houses swing about their radially planned kitchens to form wide curved blocks, enclosing patios and garages, at the same time retaining the rectangular pavilions with change of form.
These large design decisions are the generators of the architectural character of the estate as a whole. They enable the general appearance of the houses to consist of a vigorous bold pattern of white glazing frames contrasting with the dark grey voids of the interiors. Each part of each frame is sized according to its structural function so that, for example, the main horizontal element, the transome, is needed to be about nine inches deep to support the glass vertically and the openable window above, and horizontally against expected wind strengths. Other parts of each frame are appropriately sized and it is these dimensions and their relationships which set the shapes and proportions of the glass areas and other panels to give the houses their particular architectural character.
Another important element is the ‘flash gap’, a characteristic feature of the period. It arises from a wish to separate visually elements of a building which are distinguishable as different. One sees it frequently in modern buildings, sometimes, for example, in structural columns where there is a little recess at the top or bottom of the column to emphasise its difference from the rest of the structure. In Templemere’s case it appears as a little gap between the frames of the ground and first floors. It is painted grey and is a recess back to the structure behind. This is a very smart line. It runs right round the estate and coincides with the tops of the entrance lobbies of the three bedroom houses. Where it has now been covered over with a wide white blank panel it is sorely missed.
The main lines are the same in all the houses and so there is a strong horizontal continuity running across the whole estate together with a powerful vertical repeating rhythm. These elements are visually so strong that any local deviation from them is immediately obvious and destructive of the theme. This is the reason why any component replacements on the external elevations of these houses should stick as nearly as possible to the detailed characteristics of the original as we wish to retain the architectural qualities of the estate. Above all, they should not be derived from some past and unrelated architectural style. It was thought until not very long ago that modern architecture was style-less, but now that is recognisably far from true. Its style is strong, easily distinguishable and consistent. To mix styles is worse than mixing meat and puds.
None of these elements of design is a chance or casual occurrence but is a conscious and carefully considered decision of the designer and should be respected when we consider making long-lasting, irreversible changes. It is not a case of ‘anything will do’ if it serves its prime function. There is always more to it than good design.
However, a group of houses cannot remain stuck like a beautiful but unfortunate insect caught in an amber blob, a museum example, unchanging and dead. It should have a life and will need to develop in various ways. Parts of buildings wear out and need replacement, changing technologies and new materials will become available which people will wish to use. Trees and plants will grow, change their size and shape. We should properly expect the estate to respond to climatic, economic and cultural changes. Eric Lyons would have expected this. The investment value of each home also depends on the maintenance of its provision for an active, up-to-date human life. Many of the parts of which buildings are composed, such as doors and windows, are probably no longer manufactured and their recent counterparts are made to different dimensions. Some of them were not even manufactured as standard products but were designed by the architect and made at the time for the job. The replacements for these parts must be made as special items and will be expensive. Moreover there is no certainty that new products will have a life significantly longer than the parts they replace.
So we must change but stay the same – by conserving recognisable qualities. There are bound to be real difficulties which have to be faced but I believe that if we wish to care for these houses and we look carefully at what we are doing and think about the visual consequences of our actions, it will be perfectly possible to look after Templemere well.

